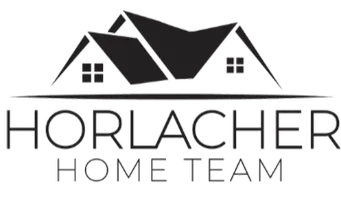2 Beds
2 Baths
1,020 SqFt
2 Beds
2 Baths
1,020 SqFt
Key Details
Property Type Condo
Sub Type Condominium
Listing Status Active
Purchase Type For Sale
Square Footage 1,020 sqft
Price per Sqft $220
Subdivision Paradise Village 1013
MLS Listing ID 2680420
Style Two Story
Bedrooms 2
Full Baths 2
Construction Status Resale
HOA Fees $310/mo
HOA Y/N Yes
Year Built 1994
Annual Tax Amount $759
Property Sub-Type Condominium
Property Description
The well-appointed kitchen offers ample counter space and cabinetry, catering to both everyday living and entertaining needs. Retreat to the primary suite, which boasts a generous walk-in closet and a private en-suite bathroom. Step outside to a private balcony that provides serene views of the community, perfect for relaxation.
Residents enjoy access to a range of community amenities, including a sparkling pool, spa, and clubhouse, all maintained by the HOA. The condo also includes assigned covered parking and is conveniently located near shopping, dining, and entertainment options.
Location
State NV
County Clark
Community Pool
Zoning Multi-Family,Single Family
Direction From McLeod and Tropicana go South on McLeod to left on Mandalay Springs to Left on Casey
Interior
Interior Features None
Heating Central, Gas
Cooling Central Air, Electric
Flooring Carpet, Tile
Furnishings Furnished Or Unfurnished
Fireplace No
Appliance Dryer, Gas Range, Refrigerator, Washer
Laundry Gas Dryer Hookup, Laundry Closet
Exterior
Exterior Feature Balcony
Parking Features Assigned, Detached Carport, One Space, Guest
Carport Spaces 1
Fence None
Pool Community
Community Features Pool
Utilities Available Electricity Available
Amenities Available Clubhouse, Fitness Center, Gated, Pool
Water Access Desc Public
Roof Type Other
Porch Balcony
Garage No
Private Pool No
Building
Lot Description None
Faces South
Story 2
Sewer Public Sewer
Water Public
Construction Status Resale
Schools
Elementary Schools French, Doris, French, Doris
Middle Schools Cannon Helen C.
High Schools Del Sol Hs
Others
Pets Allowed No
HOA Name Canyon Willow
HOA Fee Include Association Management
Senior Community No
Tax ID 162-25-615-096
Security Features Gated Community
Acceptable Financing Cash, Conventional
Listing Terms Cash, Conventional
Virtual Tour https://www.propertypanorama.com/instaview/las/2680420

"My job is to find and attract mastery-based agents to the office, protect the culture, and make sure everyone is happy! "
7997 W Sahara Ave # 101, Vegas, NV, 89117, United States






