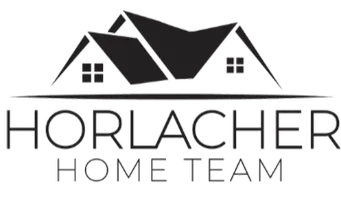$389,000
$400,000
2.8%For more information regarding the value of a property, please contact us for a free consultation.
2 Beds
2 Baths
1,418 SqFt
SOLD DATE : 10/21/2022
Key Details
Sold Price $389,000
Property Type Single Family Home
Sub Type Single Family Residence
Listing Status Sold
Purchase Type For Sale
Square Footage 1,418 sqft
Price per Sqft $274
Subdivision Del Webb Communities
MLS Listing ID 2435991
Sold Date 10/21/22
Style One Story
Bedrooms 2
Full Baths 2
Construction Status Resale,Very Good Condition
HOA Fees $152
HOA Y/N Yes
Year Built 1996
Annual Tax Amount $1,792
Lot Size 6,098 Sqft
Acres 0.14
Property Sub-Type Single Family Residence
Property Description
72-HOUR HOME SALE! This home is one of the few on a premium, private lot, with the perfect square footage. Once this home is sold, it is gone for another 15 to 25 years. One you want to tour. The owner is selling to get closer to children asap. The owner requested a quick sale while still fit & able, and priced below market. ZILLOW Est. $425,300.00 REDFIN Est. $443,750.00. Many hidden upgrades include an open floor plan that looks straight through 5-foot windows to a private, desert landscaped rear yard. Bright, airy, natural light throughout. The kitchen oven is convection, air fryer, and griddle. Master bedroom with "bump-out", ceiling fan, and a walk-in closet. Bathrm. updated, HVAC has been replaced, hot water heater
Location
State NV
County Clark
Zoning Single Family
Direction Horizon Ridge & Green Valley Parkway follow GPS. Peace
Interior
Interior Features Bedroom on Main Level, Ceiling Fan(s), Handicap Access, Primary Downstairs, Window Treatments
Heating Central, Gas
Cooling Central Air, Electric
Flooring Carpet, Ceramic Tile
Furnishings Unfurnished
Fireplace No
Window Features Blinds
Appliance Built-In Gas Oven, Disposal, Gas Range, Microwave, Water Purifier
Laundry Gas Dryer Hookup, Main Level, Laundry Room
Exterior
Exterior Feature Patio, Private Yard, Sprinkler/Irrigation
Parking Features Attached, Garage, Garage Door Opener, Guest, Private
Garage Spaces 2.0
Fence Back Yard, Vinyl
Utilities Available Underground Utilities
Water Access Desc Public
Roof Type Pitched,Tile
Porch Patio
Garage Yes
Private Pool No
Building
Lot Description Drip Irrigation/Bubblers, Desert Landscaping, Landscaped, Rocks, < 1/4 Acre
Faces West
Story 1
Sewer Public Sewer
Water Public
Construction Status Resale,Very Good Condition
Schools
Elementary Schools Vanderburg John C, Twitchell Neil C
Middle Schools Miller Bob
High Schools Coronado High
Others
Pets Allowed No
HOA Name Sun City McDonald Ra
HOA Fee Include Association Management,Clubhouse,Common Areas,Taxes
Senior Community Yes
Tax ID 178-29-111-128
Ownership Single Family Residential
Acceptable Financing Cash, Conventional, FHA, VA Loan
Listing Terms Cash, Conventional, FHA, VA Loan
Financing Conventional
Read Less Info
Want to know what your home might be worth? Contact us for a FREE valuation!

Our team is ready to help you sell your home for the highest possible price ASAP

Copyright 2025 of the Las Vegas REALTORS®. All rights reserved.
Bought with Kira Brewer Real Broker LLC
"My job is to find and attract mastery-based agents to the office, protect the culture, and make sure everyone is happy! "
7997 W Sahara Ave # 101, Vegas, NV, 89117, United States



