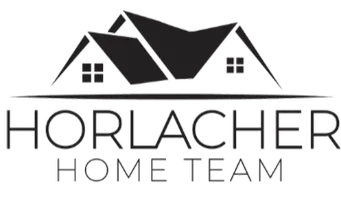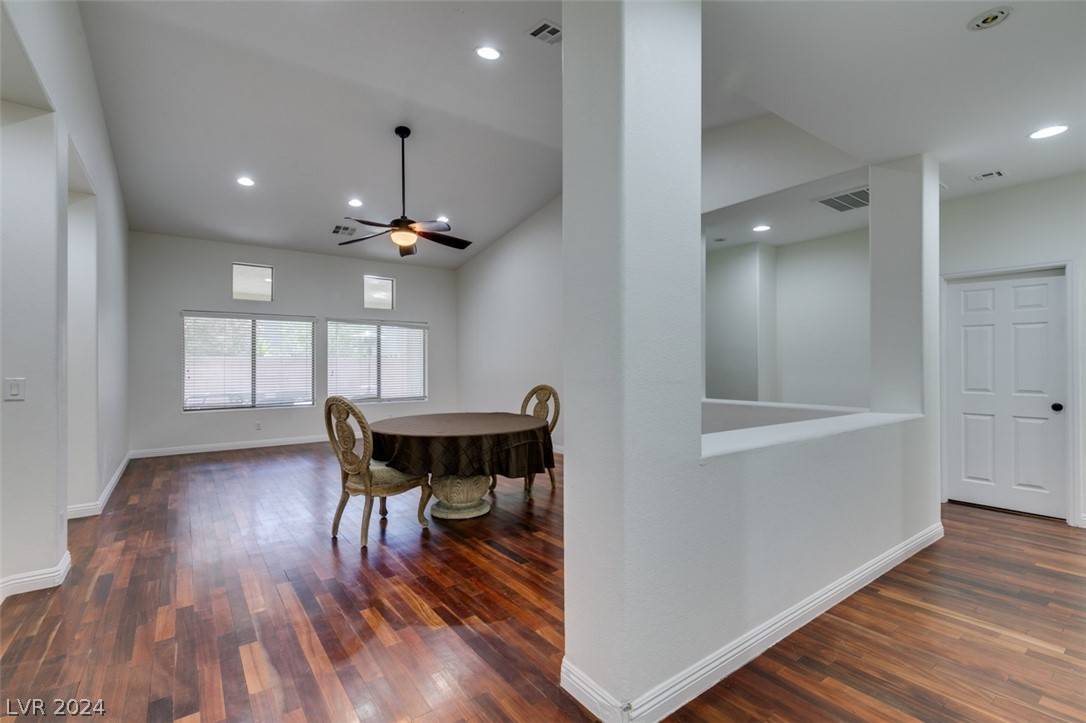$465,000
$480,000
3.1%For more information regarding the value of a property, please contact us for a free consultation.
4 Beds
3 Baths
2,374 SqFt
SOLD DATE : 08/21/2024
Key Details
Sold Price $465,000
Property Type Single Family Home
Sub Type Single Family Residence
Listing Status Sold
Purchase Type For Sale
Square Footage 2,374 sqft
Price per Sqft $195
Subdivision Santa Bella 4
MLS Listing ID 2583611
Sold Date 08/21/24
Style One Story
Bedrooms 4
Full Baths 2
Three Quarter Bath 1
Construction Status Good Condition,Resale
HOA Fees $142
HOA Y/N Yes
Year Built 2005
Annual Tax Amount $2,696
Lot Size 6,098 Sqft
Acres 0.14
Property Sub-Type Single Family Residence
Property Description
Welcome to this stunning single-story home in the serene Northwest neighborhood. Boasting a 3 Car Garage, 4 beds, and 2.34 baths, it's been recently updated with new paint and carpeting, exuding modern charm. The open floor plan seamlessly connects the spacious living, dining, and kitchen areas, enhanced by vaulted ceilings. The kitchen features brand-new appliances and granite countertops, perfect for culinary creations and meal prep. Retreat to the master bedroom with its luxurious master bathroom. Hardwood flooring and ceiling fans throughout add style and comfort. Outside, enjoy the backyard patio and paver stone driveway. Schedule a viewing today and experience comfortable living at its finest.
Location
State NV
County Clark
Zoning Single Family
Direction 95 Exit Durango, Right on Durango Past Grand Teton, Right on Spike, Right on Hopscotch turns into McNamee, Left on Silk Bargain St to home on the Right
Interior
Interior Features Bedroom on Main Level, Ceiling Fan(s), Primary Downstairs
Heating Central, Gas
Cooling Central Air, Electric
Flooring Carpet, Hardwood
Fireplaces Number 1
Fireplaces Type Family Room, Gas
Furnishings Unfurnished
Fireplace Yes
Window Features Blinds,Double Pane Windows
Appliance Built-In Gas Oven, Dishwasher, Gas Cooktop, Microwave, Water Softener Owned
Laundry Gas Dryer Hookup, Main Level, Laundry Room
Exterior
Exterior Feature Patio, Private Yard
Parking Features Attached, Garage, Garage Door Opener, Inside Entrance
Garage Spaces 3.0
Fence Block, Back Yard
Utilities Available Underground Utilities
Water Access Desc Public
Roof Type Tile
Porch Patio
Garage Yes
Private Pool No
Building
Lot Description Desert Landscaping, Landscaped, < 1/4 Acre
Faces West
Story 1
Sewer Public Sewer
Water Public
Construction Status Good Condition,Resale
Schools
Elementary Schools Bilbray, James H., Bilbray, James H.
Middle Schools Cadwallader Ralph
High Schools Arbor View
Others
Pets Allowed No
HOA Name ENCLAVE
HOA Fee Include Maintenance Grounds
Senior Community No
Tax ID 125-09-411-027
Acceptable Financing Cash, Conventional, FHA, VA Loan
Listing Terms Cash, Conventional, FHA, VA Loan
Financing Conventional
Read Less Info
Want to know what your home might be worth? Contact us for a FREE valuation!

Our team is ready to help you sell your home for the highest possible price ASAP

Copyright 2025 of the Las Vegas REALTORS®. All rights reserved.
Bought with Lynda K. Tuzil Key Realty
"My job is to find and attract mastery-based agents to the office, protect the culture, and make sure everyone is happy! "
7997 W Sahara Ave # 101, Vegas, NV, 89117, United States






