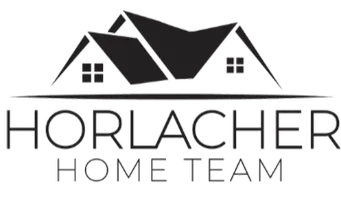$341,250
$354,000
3.6%For more information regarding the value of a property, please contact us for a free consultation.
3 Beds
2 Baths
1,820 SqFt
SOLD DATE : 05/02/2025
Key Details
Sold Price $341,250
Property Type Single Family Home
Sub Type Single Family Residence
Listing Status Sold
Purchase Type For Sale
Square Footage 1,820 sqft
Price per Sqft $187
Subdivision Mineral Heights
MLS Listing ID 2610583
Sold Date 05/02/25
Style One Story
Bedrooms 3
Full Baths 1
Three Quarter Bath 1
Construction Status Good Condition,Resale
HOA Y/N No
Year Built 2006
Annual Tax Amount $2,733
Lot Size 9,469 Sqft
Property Sub-Type Single Family Residence
Property Description
Motivated Sellers! Willing to look at all reasonable offers! Mineral Heights 3 bed 2 bath home with appeal galore! Walk into the entry that leads into an open floor plan with an inviting kitchen and living room. Warm colors with new granite countertops that beatifully enhance the look of the kitchen. Primary bathroom has been newly remodeled with tile shower and double sinks. Walk outside to an amazing back yard with a covered deck and fully landscaped yard including a full sprinkler system. A pond and firepit that you will enjoy without a doubt. All information provided is not warranted by the Seller or Listing Agent/Broker. All information that is of material interest must be independently verified by Buyers. This includes but not limited to lot size, square footage, and acreage.
Location
State NV
County White Pine
Zoning Single Family
Direction From the intersection of Great Basin Boulevard and Aultman Street, head south on Great Basin Boulevard. Turn right on Mineral Drive to Iron Drive. Home is on left side with signage.
Rooms
Other Rooms Shed(s)
Interior
Heating Electric, Wall Furnace
Cooling None
Flooring Carpet, Ceramic Tile, Hardwood
Furnishings Unfurnished
Fireplace No
Appliance Dishwasher, Electric Range, Microwave, Refrigerator
Laundry Electric Dryer Hookup, Laundry Closet
Exterior
Exterior Feature Deck, Porch, Private Yard, Shed, Water Feature
Parking Features Attached, Garage, Open
Garage Spaces 2.0
Fence Back Yard, Wood
Utilities Available Underground Utilities
Amenities Available None
Water Access Desc Public
Roof Type Composition,Shingle
Street Surface Paved
Porch Deck, Porch
Garage Yes
Private Pool No
Building
Lot Description Back Yard, Front Yard, Sprinklers In Rear, Sprinklers In Front, < 1/4 Acre
Faces North
Story 1
Sewer Public Sewer
Water Public
Additional Building Shed(s)
Construction Status Good Condition,Resale
Schools
Elementary Schools Norman, David E., Norman, David E.
Middle Schools White Pine Middle School
High Schools White Pine High School
Others
Pets Allowed No
Senior Community No
Tax ID 010-731-53
Acceptable Financing Cash, Conventional, FHA, USDA Loan, VA Loan
Listing Terms Cash, Conventional, FHA, USDA Loan, VA Loan
Financing FHA
Read Less Info
Want to know what your home might be worth? Contact us for a FREE valuation!

Our team is ready to help you sell your home for the highest possible price ASAP

Copyright 2025 of the Las Vegas REALTORS®. All rights reserved.
Bought with Sonja Almberg Desert Mountain Realty, Inc
"My job is to find and attract mastery-based agents to the office, protect the culture, and make sure everyone is happy! "
7997 W Sahara Ave # 101, Vegas, NV, 89117, United States






